
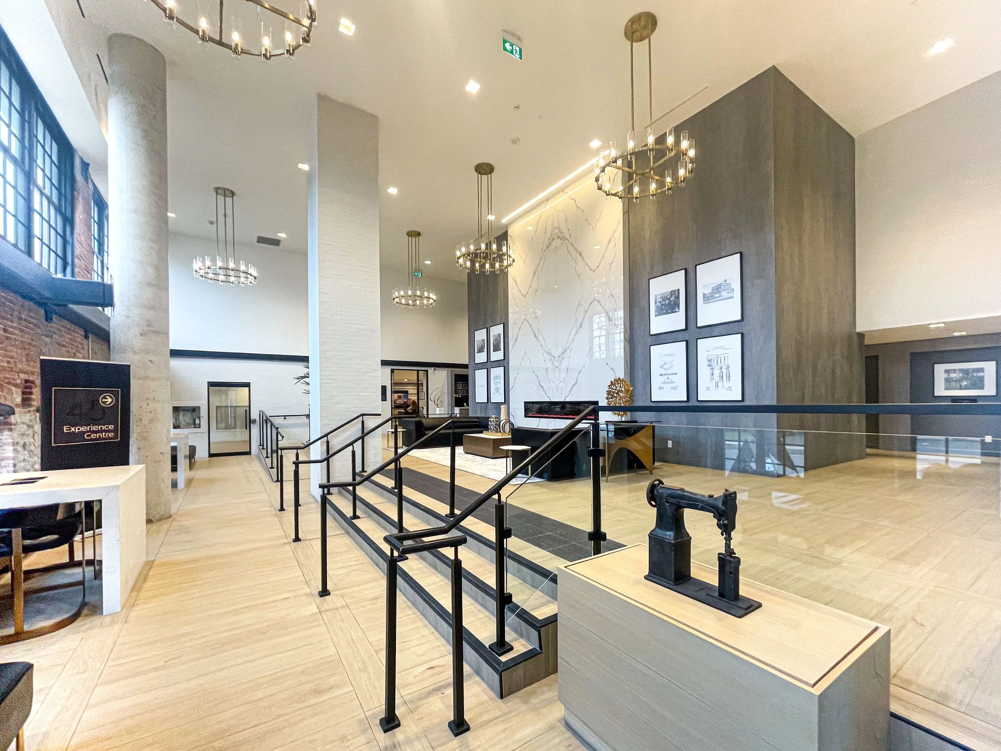

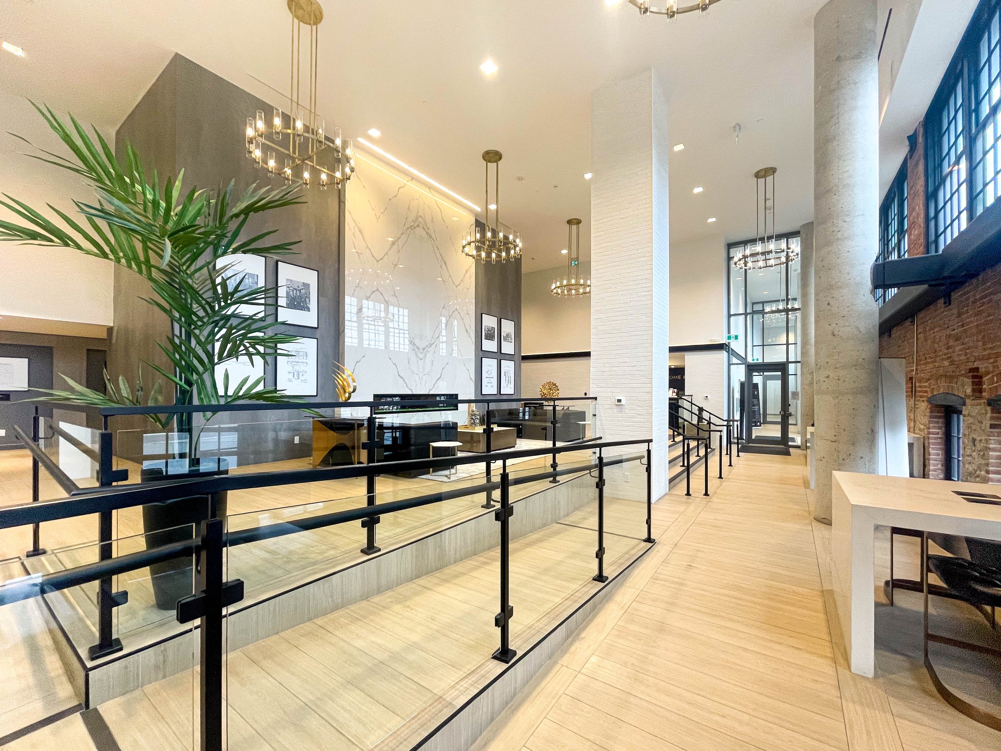



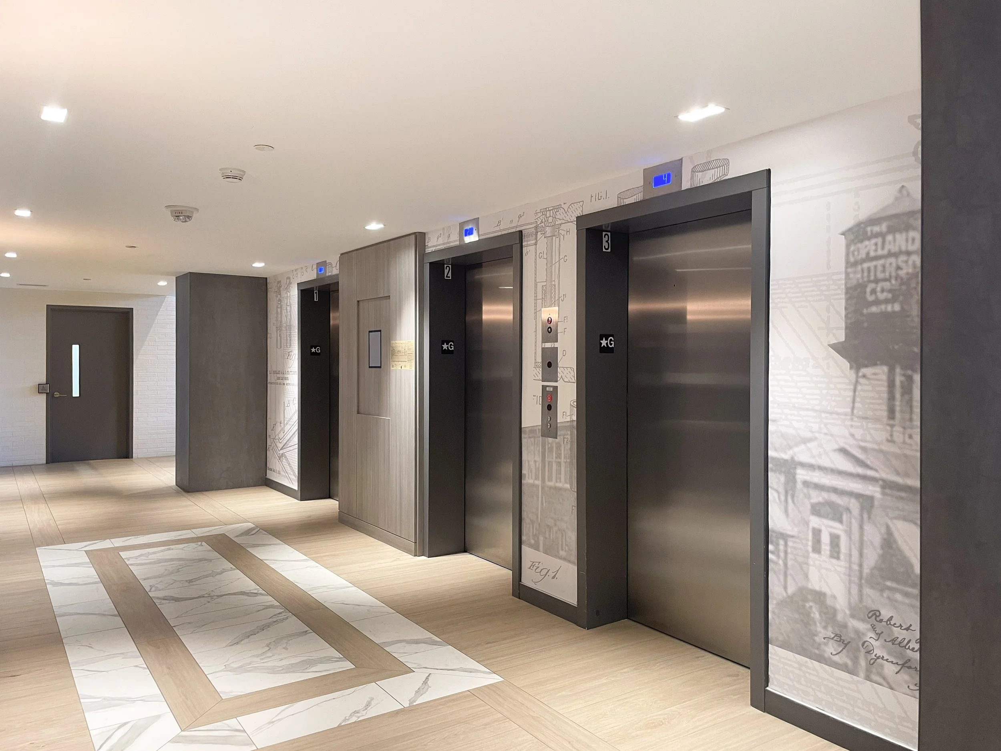
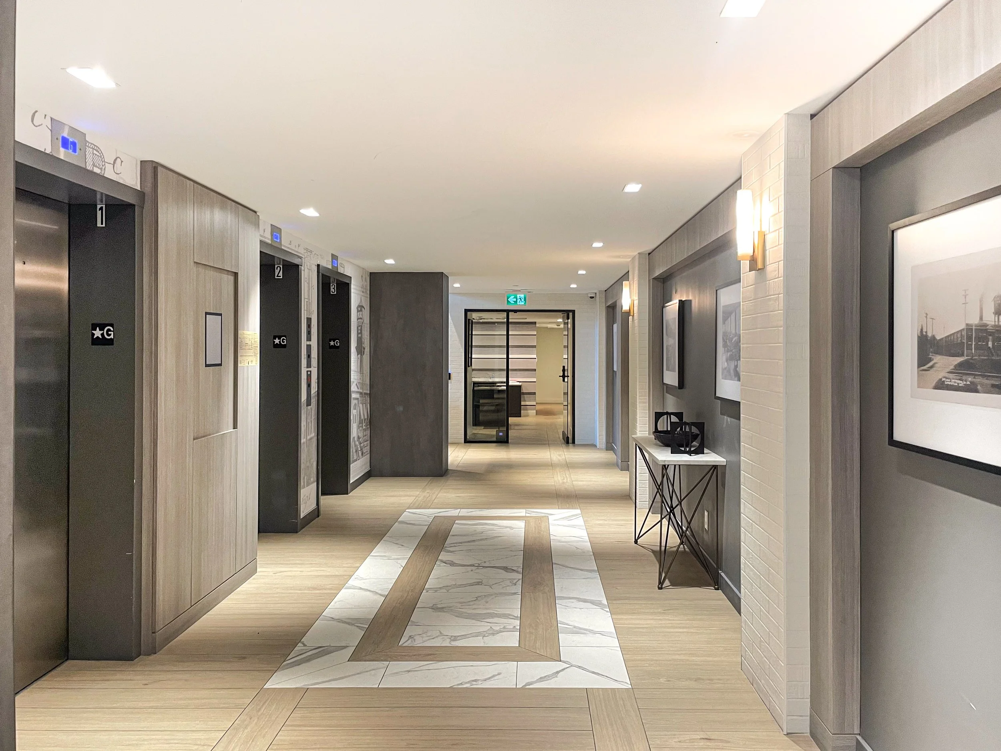
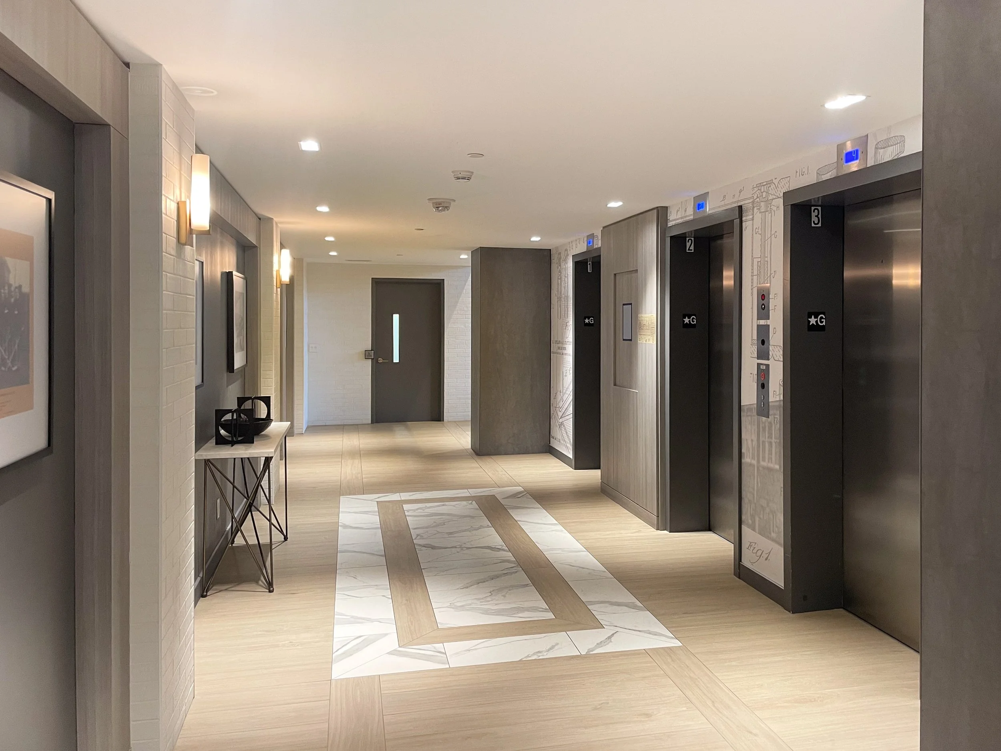













Your Custom Text Here
Relaxing. Authentic. Sensory. Connected to nature. Environments where exquisite contemporary detailing is balanced by the rustic warmth of wood, the layering of textures, and the beauty of natural materials. Spaces that restore balance, delight the senses, and simply feel good to be in. Condo Development located in Brampton, Ontario
Relaxing. Authentic. Sensory. Connected to nature. Environments where exquisite contemporary detailing is balanced by the rustic warmth of wood, the layering of textures, and the beauty of natural materials. Spaces that restore balance, delight the senses, and simply feel good to be in. Condo Development located in Brampton, Ontario
Railroad Condo Lobby with Lounge and Fireplace by Studio 8 Design
Completed Condo Lobby with Lounge and Fireplace by Studio 8 Design
Railroad Condo Lobby with Cozy Fireplace and Wood Floor by Studio 8 Design
The image shows a modern condo lobby with sleek lines and a neutral palette. Floor-to-ceiling windows fill the space with natural light, creating an open, inviting atmosphere. Simple geometric furnishings offer functionality and style, while metal and wood accents add warmth. The layout encourages client interaction, reflecting Studio 8 Design’s expertise in high-end residential and commercial interiors.
Completed Condo Lobby Bright Contemporary Space by Studio 8 Design
Railroad Condo Lobby with Historic Brick Wall and Custom Chandeliers by Studio 8 Design
The image showcases a modern, minimalist interior design featuring clean lines and a neutral colour palette. Natural light floods the space through large windows, highlighting the smooth textures of the materials used, including light wood flooring and sleek metal accents. The layout is open and inviting, with carefully selected furniture that balances comfort and style. Subtle decorative elements add warmth without overwhelming the simplicity of the design, making it an ideal environment for both relaxation and social interaction.
Railroad Condo in Brampton with Exposed Brick and Workstations by Studio 8 Design
The image features a sleek, modern interior with clean lines and a neutral palette. Natural light highlights textures and materials, balancing function and style. Minimalist furniture maximizes flow and space, showcasing Studio 8 Design’s expertise. Subtle accents add warmth to the serene, inviting environment.
Railroad Condo Elevator Lobby with Historic Pictures and Patterned Floor by Studio 8 Design
The image showcases a contemporary interior design that emphasizes clean lines and a neutral colour palette, characteristic of modern condo elevator lobbies. Natural light floods the space, highlighting the use of sleek materials such as glass, steel, and light wood finishes. The layout is thoughtfully arranged to create an inviting atmosphere, balancing functionality with aesthetic appeal. Subtle decorative elements and carefully selected furnishings contribute to a cohesive look that reflects both comfort and sophistication, consistent with a professional yet approachable studio environment.
Railroad Condo Elevator Lobby with Wall Graphic by Studio 8 Design
Condo Elevator Lobby with Wall Sconces by Studio 8 Design
Railroad Elevator Lobby in Brampton by Studio 8 Design
Condo Lobby Coffee Station by Studio 8 Design
Second Tower Lobby with Chandeliers by Studio 8 Design
Condo Tower Lobby with Lounge and Fireplace by Studio 8 Design
Condo Lobby with Historic Images and Fireplace by Studio 8 Design
Condo Tower Lobby Coffee Station and Bar Seating by Studio 8 Design
Condo Tower Elevator Lounge and Fireplace by Studio 8 Design
Condo Elevator Lounge Double-Storey Space by Studio 8 Design
Railroad Condo Party Room with TV and Soft Seating by Studio 8 Design
Railroad Condo Party Room and Dining Area by Studio 8 Design
Railroad Condo Party Room Kitchenette by Studio 8 Design
Railroad Condo WeWork Space with Paintings by Studio 8 Design
Railroad Condo WeWork Space with Workstations and Lounge Seating by Studio 8 Design
Railroad Condo View of WeWork from Hallway through Glazing by Studio 8 Design